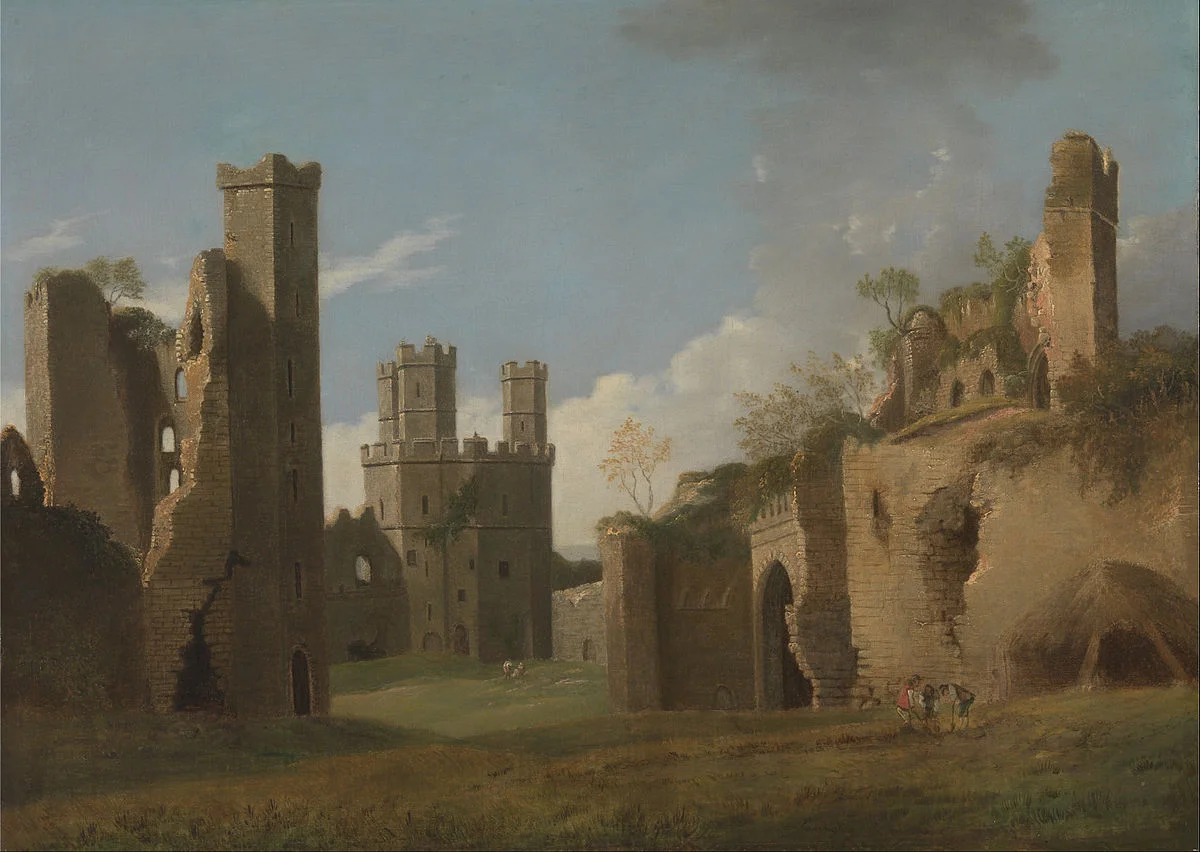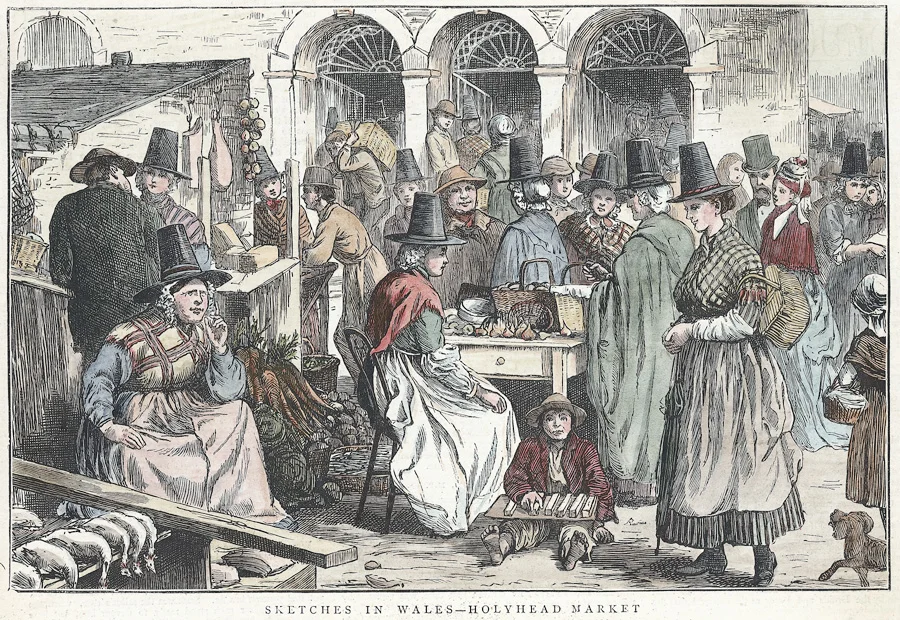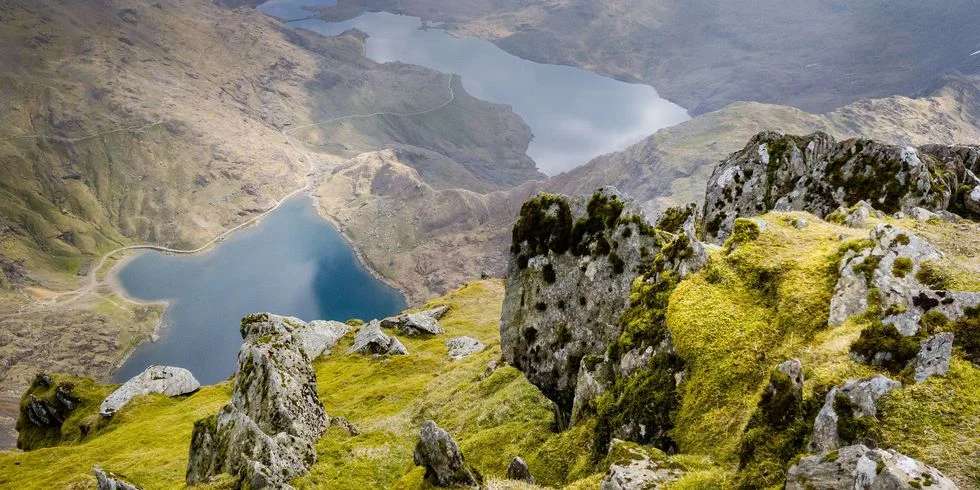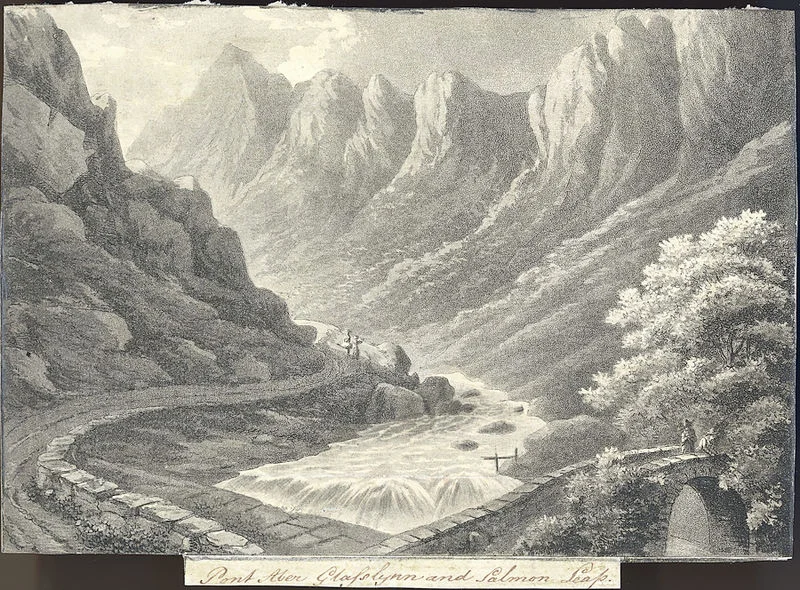Wednesday 28th July 1819
Wednesday July 28th….. We are much struck with the fine view of Liverpool this morning across the Ferry we arrived there about 1 o’clock the water not being sufficiently high before that hour for us to cross we amused ourselves walking about the town there are several very fine buildings but in every in every part it is London with the exception of size. In the evening we went to the Theatre which is very pretty ?Simmingtons? hotel
where we took up our abode is in Castle Street the most fashionable street in Liverpool it is a tolerable Inn.
OBSERVATIONS & COMMENTS:
Liverpool was founded as a borough by King John in letters patent of 1207. The original street plan of is said to have been designed by him and laid out in an H shape: Bank Street (now Water Street), Castle Street – where Lucy stayed at a “tolerable Inn”-, Chapel Street, Dale Street, Juggler Street (now High Street), Moor Street (now Tithebarn Street) and Whiteacre Street (now Old Hall Street).
The print below is the view of Liverpool from the ferry, the view that would have greeted the Coplands this morning.
1808: View of Liverpool, from the ferry, Lancashire. Engraving by W. Angus after Jenkinson of Liverpool. https://antique-prints-maps.com/acatalog/ref1.php?imagefile=../largeimages/SELiverpoolBeau14.jpg
In the 17th century there was slow progress in trade and population growth. Battles for control of the town were waged during the English Civil War, including an eighteen-day siege in 1644. In 1699 Liverpool was made a parish by Act of Parliament, that same year its first slave ship, Liverpool Merchant, set sail for Africa. Since Roman times, the nearby city of Chester on the River Dee had been the region's principal port on the Irish Sea but as the Dee began to silt up, maritime trade from Chester became increasingly difficult and shifted towards Liverpool on the neighbouring River Mersey. As trade from the West Indies, including sugar, surpassed that of Ireland and Europe, and as the River Dee continued to silt up, Liverpool began to grow with increasing rapidity.
Circa 1800: South West Prospect of Liverpoole. "Engraved for the Universal Magazine for J. Hinton at the King's Arms in Newgate Street, London". https://antique-prints-maps.com/acatalog/ref1.php?imagefile=../largeimages/SESWProspectOfLiverpool18.jpg
Liverpool from Lime Street. 1797. Lithograph by H. Greenwood after W.G. Herman. Published in 'Pictorial Relics of Liverpool' in 1856. https://antique-prints-maps.com/acatalog/ref1.php?imagefile=../largeimages/SELiverpoolFromLimeSt.jpg
1795: View of Liverpool. Engraving by Wilson after E. Dayes. https://antique-prints-maps.com/acatalog/ref1.php?imagefile=../largeimages/SEVIewLiverpoolDayes11.jpg
Circa 1835: Liverpool from the Town Hall, looking East. Engraving by Rogers after Harwood. https://antique-prints-maps.com/acatalog/ref1.php?imagefile=../largeimages/SELPoolFromTownHall11.jpg
The first commercial wet dock was built in Liverpool in 1715. Substantial profits from the slave trade and tobacco helped the town to prosper and rapidly grow, although several prominent local men, including William Rathbone, William Roscoe and Edward Rushton, were at the forefront of the abolitionist movement. By the start of the 19th century, a large volume of trade was passing through Liverpool, and the construction of major buildings reflected this wealth. https://en.wikipedia.org/wiki/Liverpool
Local Histories tells us that: “Georgian Liverpool grew rapidly. By the early 18th century it had probably reached a population of 5,000. By 1750 the population of Liverpool had reached 20,000 … Many of the inhabitants were immigrants. In 1795 a writer spoke about 'the great influx of Irish and Welsh of whom the majority of the inhabitants at present consists'….In 1801 the population of Liverpool was about 77,000 and by 1821 the population had reached 118,000.” “However Like all towns in the 19th century Liverpool was unsanitary. In 1832 there was a cholera epidemic in Liverpool. Another epidemic followed in 1849. Yet during the 19th century amenities in Liverpool improved. In 1799 and 1802 private companies began to supply piped water to Liverpool. But it was expensive and poor people could not afford it. They relied on barrels or wells.”
“The port of Liverpool boomed in the 1800s and many new docks were built. By the middle of the century, Liverpool was second only to London. The Manchester ship canal was completed in 1894. Although the docks dominated Liverpool there were other industries such as shipbuilding, iron foundries, glass manufacture, and soap making.” FROM: http://www.localhistories.org/liverpool.html and “A Place in Time, the Development of Liverpool City ...”
More useful information on the development of Liverpool can be found at: https://www.merseytravel.gov.uk/about-us/corporate-information/corporate-responsibility/Documents/EducationResourcePeople.pdf
Theatre Royal: According to Arthur Lloyd, “The Theatre Royal was built on the West Side of Liverpool's Williamson Square and opened on the 5th of June 1772 with a production of the play 'Mahomet.' The Theatre, which should not be confused with the later Theatre Royal on Breck Road, opened under the management of Joseph Younger and George Mattocks and was designed by Sir William Chambers, and built by subscription, of which thirty different gentlemen contributed about £170 each, a considerable sum in the 1770s. Each of the subscribers were given 5% of the takings and a transferable ticket. The Theatre was rebuilt in 1802 by Foster with an almost circular frontage.
This Theatre would eventually be taken over and converted into a Cold Storage Unit. The building was demolished and the site was cleared for the construction of a "Civic Centre" (Council offices) in the mid 1960s. However, it was still vacant eight years later. The site is now apparently the home of the official Liverpool Football Club store.” http://www.arthurlloyd.co.uk/Liverpool/TheatreRoyalWilliamsonSquareLiverpool.htm
The Hotel: We have been unable to find any record of a ?Simmingtons? Hotel, Castle Street, but this may be because we have not correctly transcribed the name. Lucy was not too impressed, classing is only as a “tolerable Inn”
Can you help us?
Transcription problems: As untrained transcribers we sometimes experience problems interpreting some of Lucy’s writing. We are not certain that we have transcribed the name of the hotel correctly:
We would like our reading of Simmingtons hotel to be confirmed or corrected, please.
Old Regency Prints, Pictures an Coaching maps: Do you have access to any prints or pictures showing what town and country would have looked like when Lucy travelled through? Any illustrations of what she would have seen in 1819 will enliven our research.
New Pictures: Do you have any modern pictures of the streets, buildings, gardens and views that would enable us to see the changes that two centuries have wrought?



































































































































































































































