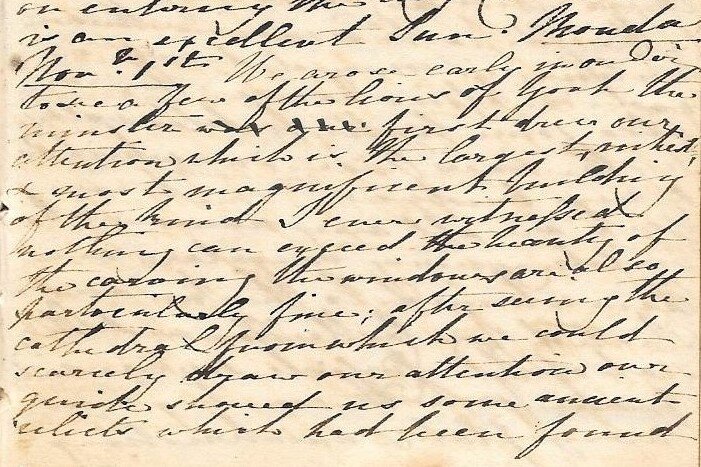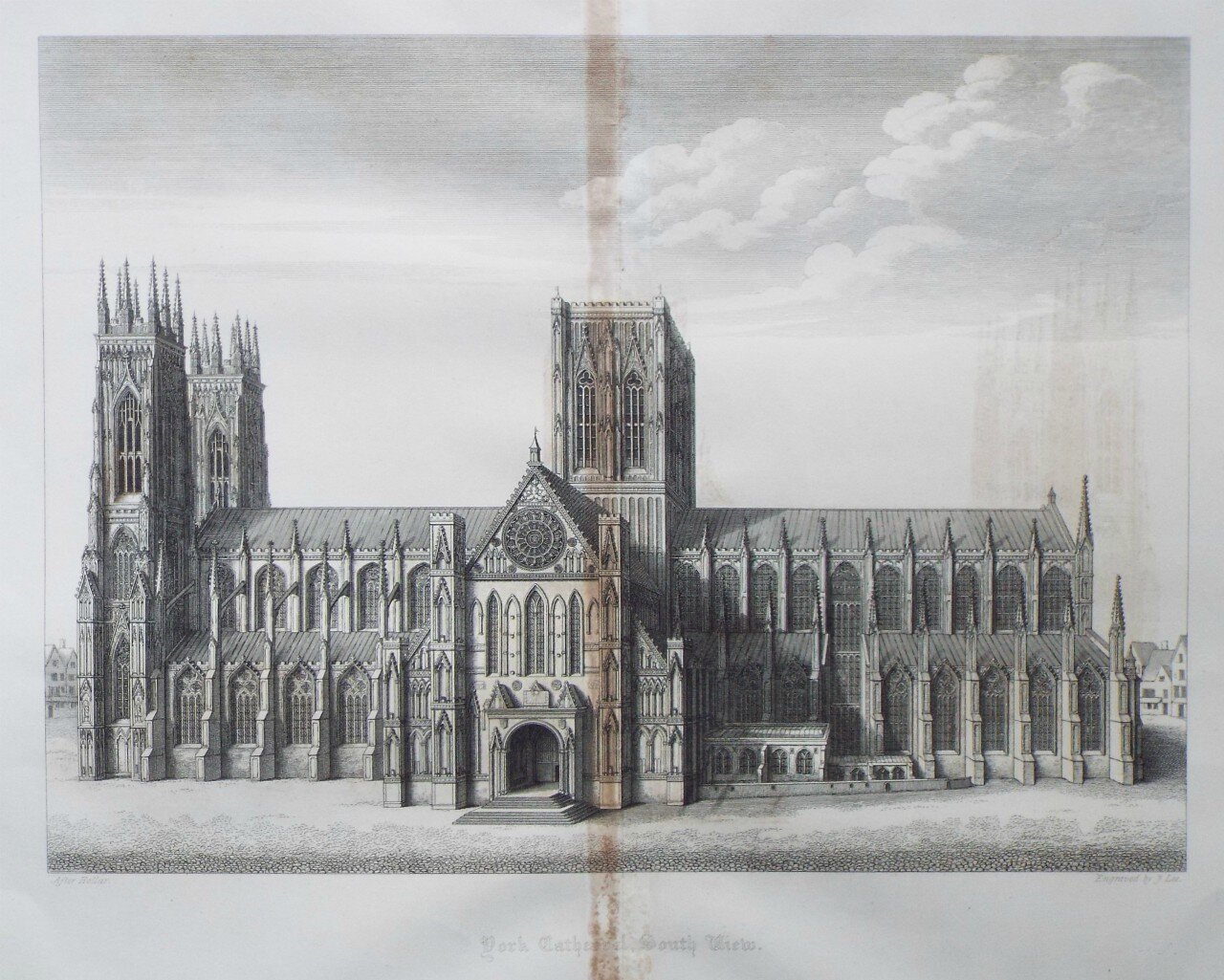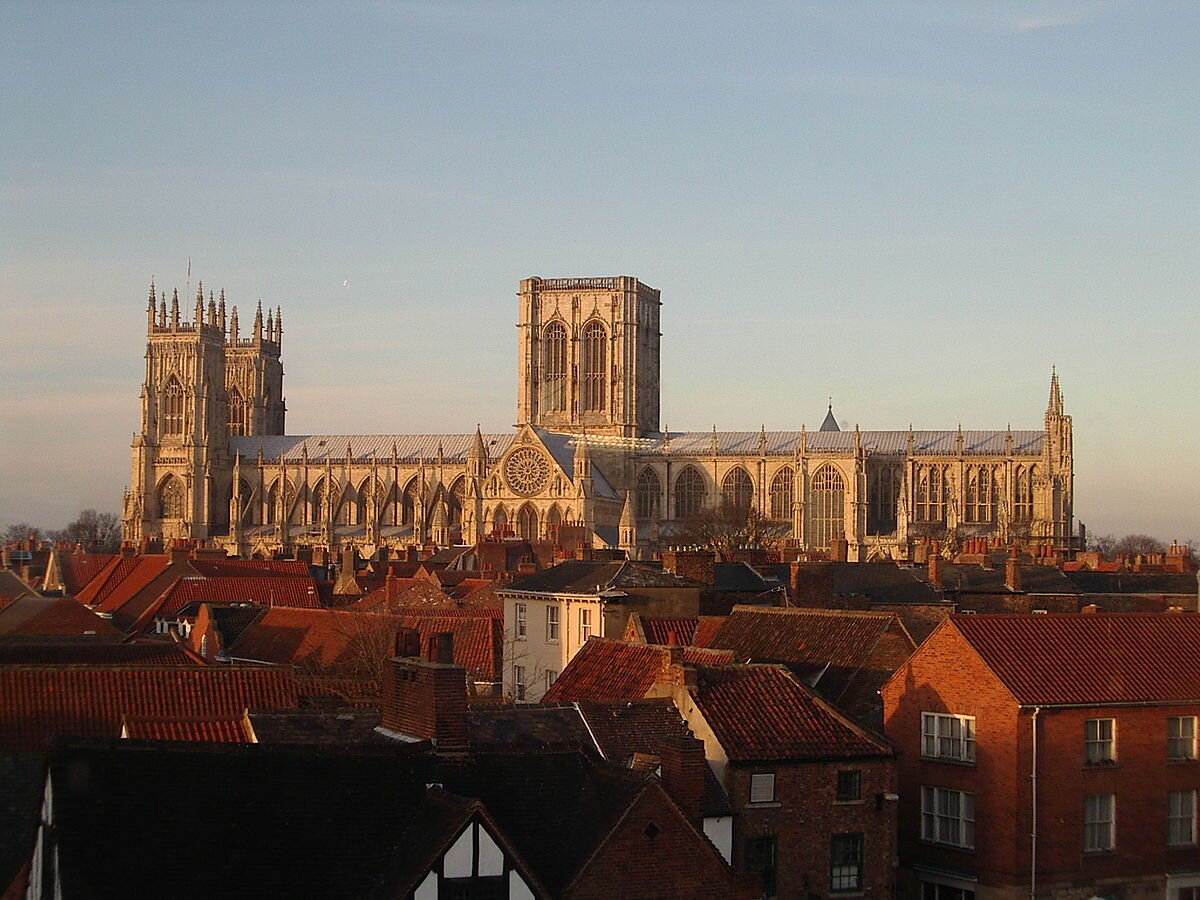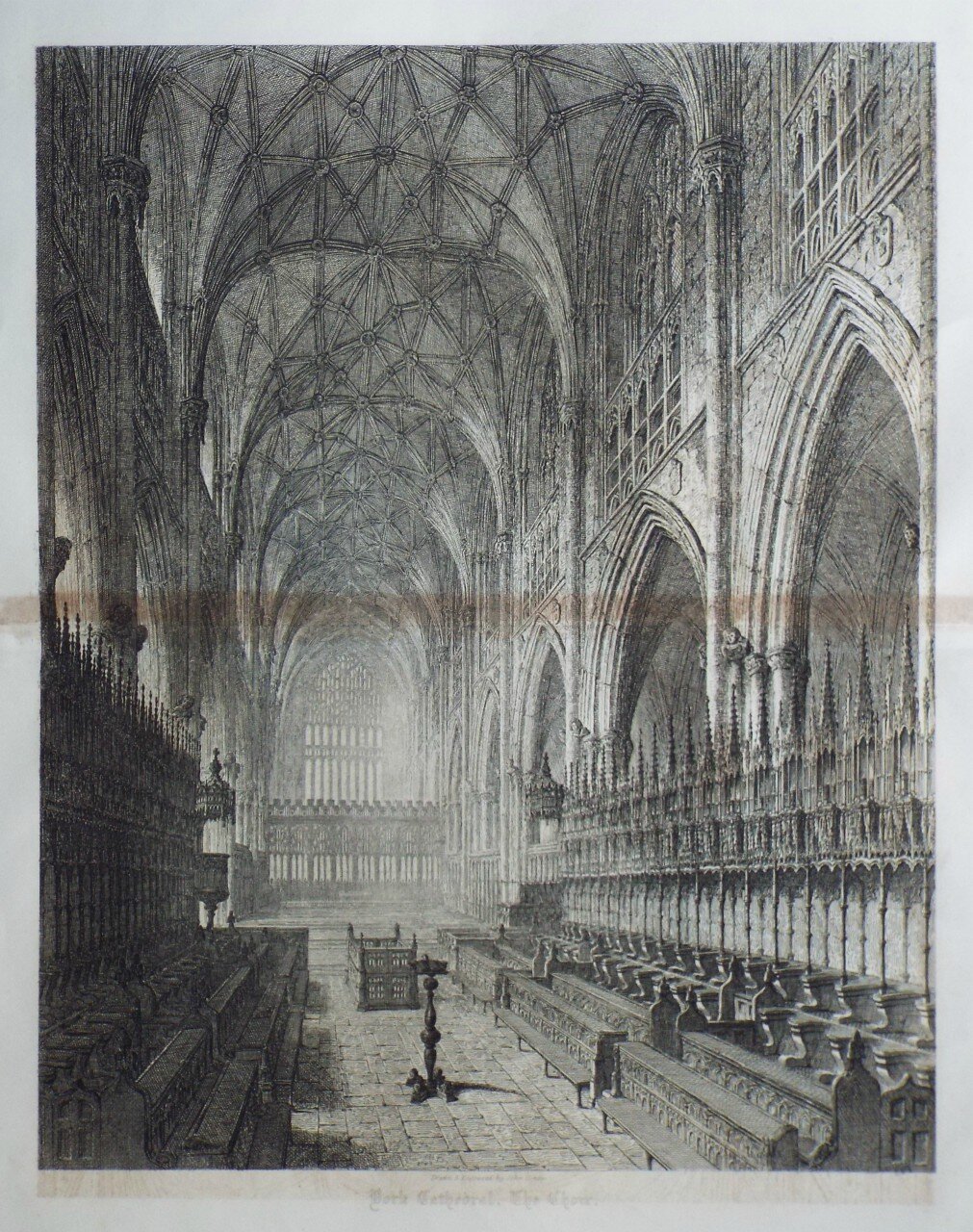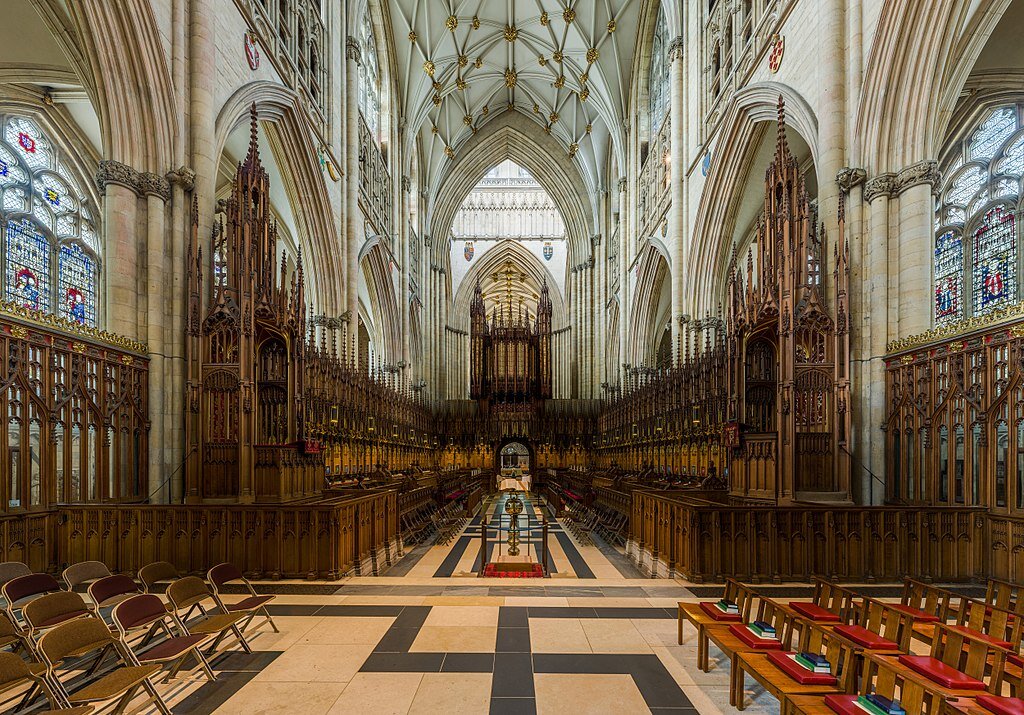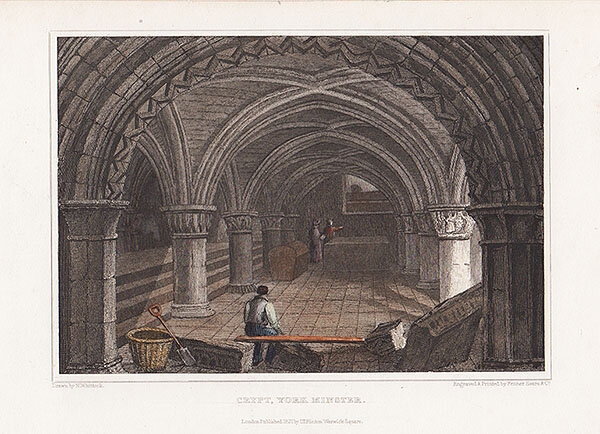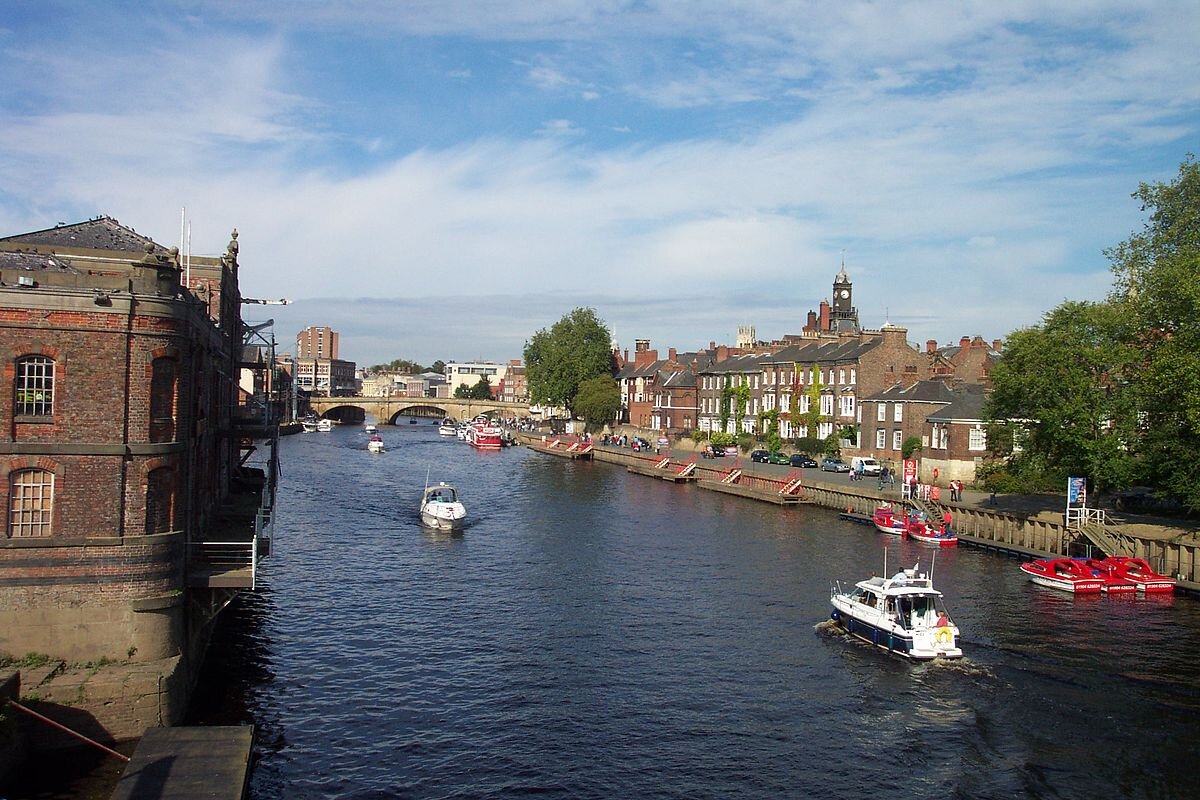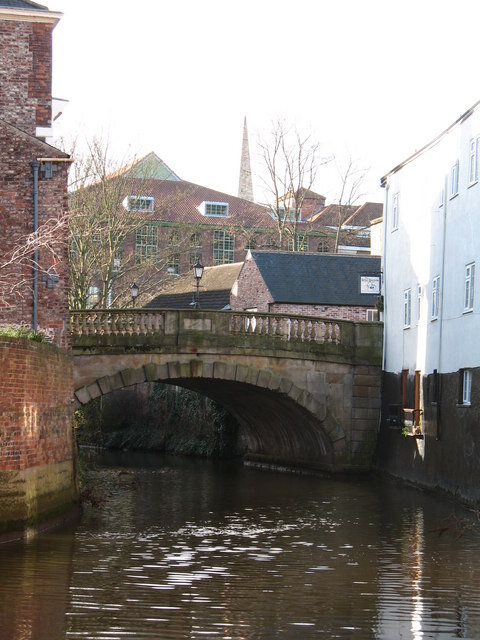Monday 1st November 1819
Monday Novb 1st We arose early in order to see a few of the houses of York the Minster first drew our attention which is the largest richest & most magnificent building of the kind I ever witnessed nothing can exceed the beauty of the carving the windows are also particularly fine; after seeing the cathedral from which we could scarcely draw our attention our guide showed us some ancient relicts which had been found
in the graves of several archbishops also two curious stone graves supposed to have belonged to the ancient Britons they were discovered in a field near the town; after breakfast we again visited the Minster to hear the sound of the organ which has a most noble effect we then walked to the Assembly Rooms the ball room is very handsome having corinthian Pillars all round it next to the Castle very little of the old part remains, the new building is converted into a gaol & Session house; there are also some pretty public walks by the river Ouse over which is a new bridge; the streets in York are all very narrow & the buildings are very irregular; we then returned to the Inn and started for Castle Howard the seat of Ld Carlisle sixteen miles from York the country was very flat & uninteresting
it is a most noble estate and the house which is nearly two hundred years old on a very grand scale the entrance hall is particularly fine endowed with beautiful paintings & 70 feet high all the rooms are hung with fine old paintings the furniture is not very handsome; in the Park is a nice Mausoleum where some of the ancestors of the family are interred; we returned to York in the evening
OBSERVATIONS & COMMENTS:
York Minster: The Cathedral and Metropolitical Church of Saint Peter in York, commonly known as York Minster, is the cathedral of York. It is the second largest Gothic cathedral of Northern Europe and clearly charts the development of English Gothic architecture from Early English through to the Perpendicular Period.
1829: York Cathedral, South View, from Coney's Abbeys & Cathedrals, Artist & Engraver John Coney http://www.rareoldprints.com/z/23246
2003: View on York Minster from 2nd floor of Marks & Spencer building by MatzeTrier, the copyright holder of this work, published under the Creative Commons Attribution-Share Alike 3.0 Unported, 2.5 Generic, 2.0 Generic and 1.0 Generic license. https://commons.wikimedia.org/wiki/File:York_Minster_from_M%26S.JPG
The present building was begun in about 1230 and completed in 1472. York is the largest cathedral completed during the Gothic period of architecture, Cologne Cathedral only being completed in 1880, after being left uncompleted for 350 years. The nave was built between 1291 and c. 1350 and is also in the decorated Gothic style. It is the widest Gothic nave in England and has a wooden roof (painted so as to appear like stone) and the aisles have vaulted stone roofs.
1824: To Jonathan Gray, Esqr. this View is Inscribed by his obediant Servant, Artist: J Browne. Engraver: E Finden. Publisher: J.Wolstenholme, Minster Gates, York. http://www.rareoldprints.com/p/2602
View from the stage . Looking towards the West face of York Minster after the final Mystery Play for 2016. The raked seating for the audience is straight ahead, seating around 1000 people. © Copyright DS Pugh and licensed for reuse under the (CC BY-SA 2.0) Creative Commons Licence. https://www.geograph.org.uk/photo/5019751
At its west end is the Great West Window, known as the 'Heart of Yorkshire' which features flowing tracery of the later decorated gothic period. Some of the stained glass in York Minster dates back to the 12th century. The 77-foot tall and 32-foot wide Great East Window was created by John Thornton in the early 15th century; it is the largest expanse of medieval stained glass in the country, according to the Minster.
1824: To John Lampleigh Raper, Esqr. this View is Inscribed by his obediant Servant . Artist: J Browne. Engraver: E Finden. Publisher: J.Wolstenholme, Minster Gates, York http://www.rareoldprints.com/p/2842
The nave, York Minster. © Copyright Julian P Guffogg and licensed for reuse under the (CC BY-SA 2.0) Creative Commons Licence. https://www.geograph.org.uk/photo/3455912
The fire of 1829 destroyed the organ and the basis of the present organ dates from 1832. The English Reformation led to the looting of much of the cathedral's treasures and the loss of much of the church lands. Under Elizabeth I there was a concerted effort to remove all traces of Roman Catholicism from the cathedral; there was much destruction of tombs, windows and altars. In the English Civil War the city was besieged and fell to the forces of Cromwell in 1644, but Thomas Fairfax prevented any further damage to the cathedral.
1829: York Cathedral. The Choir, from Coney's Abbeys & Cathedrals, Artist & Engraver John Coney. http://www.rareoldprints.com/p/23248
The choir of York Minster looking west toward the nave in North Yorkshire, England by David Iliff and licensed for reuse under the (CC BY-SA 3.0) Creative Commons Licence. https://en.wikipedia.org/wiki/York_Minster#/media/File:York_Minster_Choir,_Nth_Yorkshire,_UK_-_Diliff.jpg
Following the easing of religious tensions there was some work to restore the cathedral. From 1730 to 1736 the whole floor of the minster was re-laid in patterned marble and from 1802 there was a major restoration. https://en.wikipedia.org/wiki/York_Minster
c 1830: Crypt, York Minster, 'Engraved and Printed by Fenner Sears & Co. after N. Whittock. https://antique-prints-maps.com/acatalog/ref1.php?imagefile=../largeimages/SECryptYorkMinster18.jpg
2016: Crypt of York Minster, York, England , by SUM1, the copyright holder of this work, published under the (CC BY-SA 4.0) Creative Commons Attribution-Share Alike 4.0 International license. https://commons.wikimedia.org/wiki/File:YorkMCrypt.jpg
Archbishop Graves: Twenty-two Archbishops are listed as buried in York Minster, between Eanbald I died 796 and Richard Neile, died 1640, who was involved in the last burning at the stake for heresy in England, that of the Arian Edward Wightman in 1612. https://en.wikipedia.org/wiki/York_Minster#Burials and see https://en.wikipedia.org/wiki/Richard_Neile
Ancient Britons?:Unable to locate records of pre1819 burial stones relating to Ancient British, Brigantes, Romano British ore Saxon burial stones but report on the Brigantes is at http://www.thetimetravellers.org.uk/brigantes-group.html
Organ: The fire of 1829 destroyed the organ https://en.wikipedia.org/wiki/York_Minster (organ)
The Assembly Rooms, Blake Street, were built to provide accommodation for dancing and other social activities. The building was begun in 1730, first used in August 1732, but not entirely completed until 1735. After a fire in 1773, alterations designed by Sir John O’Corall were made in the Lesser Assembly Room. The steps in front of the portico were replaced by an internal set in 1791. Probably the earliest neo-classical building in Europe, The Assembly Rooms proved to be one of the most influential pieces of architecture of the early 18th century. The design is based on Palladio’s interpretation of Roman architecture, rather than the Italian architect’s own buildings.
The Great Assembly Room is based on his reconstruction of an ‘Egyptian Hall’, and the suite of rooms around it, as well as the façade, on those of Roman houses and baths. The Great Assembly Room has a peristyle of Corinthian columns with entablature above which rises a clerestorey with composite pilasters defining bays containing windows and festoons. The columns are of stone with a plaster skim and moulded plaster capitals. http://www.yorkconservationtrust.org/blakestreet-assemblyrooms.html and http://www.historyofyork.org.uk/themes/georgian-architecture/the-assembly-rooms
Ball room: the ball rooms were within the Assembly Rooms
York Castle is a fortified complex comprising, over the last nine centuries, a sequence of castles, prisons, law courts and other buildings on the south side of the River Foss. The now-ruinous keep of the medieval Norman castle is commonly referred to as Clifford's Tower.
1828: Interior of Clifford's Tower. York., from Britton's Antiquities of Cities. Artist: William Henry Bartlett, Engraver: J C Varrall, Publisher: J. Britton, Burton Street http://www.rareoldprints.com/z/20500
Clifford's Tower, York © Copyright PAUL FARMER and licensed for reuse under the (CC BY-SA 2.0) Creative Commons Licence. https://www.geograph.org.uk/photo/5322937
1866: Clifford's Tower & Governor's House, York from (30) Views of York. Engraver: Rock & Co http://www.rareoldprints.com/z/17629
Clifford's Tower . Part of the site of the Norman castle originally built in 1068. © Copyright David Dixon and licensed for reuse under the (CC BY-SA 2.0) Creative Commons Licence. https://www.geograph.org.uk/photo/1790608
Built originally on the orders of William I to dominate the former Viking city of York, the castle suffered a tumultuous early history before developing into a major fortification with extensive water defences. After a major explosion in 1684 rendered the remaining military defences uninhabitable, York Castle continued to be used as a jail and prison until 1929.
1866: Courtyard, York Castle from (30) Views of York. Engraver: Rock & Co http://www.rareoldprints.com/z/17630
Castle Green - A panoramic shot taken from Clifford's Tower. The buildings left and centre form York Castle Museum and to the right is York Crown Court. © Copyright Graham Hogg and licensed for reuse under the (CC BY-SA 2.0) Creative Commons Licence. https://www.geograph.org.uk/photo/5330939
The site is notorious for the pogrom in 1190 when 150 local Jews were killed in in the castle keep; most of them committed suicide in order not to fall into the hands of the mob. https://en.wikipedia.org/wiki/York_Castle
River Ouse is formed at the confluence of the River Ure and the much smaller Ouse Gill Beck at Cuddy Shaw Reach near Linton-on-Ouse, about six miles downstream of the confluence of the River Swale with the River Ure.
2007: The River Ouse in the city of York, viewed from Skeldergate Bridge with Ouse Bridge in the background. Photograph taken by chris_j_wood at en.wikipedia. Copyright (c) 2007 Chris Wood. This file is licensed under the (CC BY-SA 3.0) Creative Commons Attribution-Share Alike 3.0 Unported license. https://commons.wikimedia.org/wiki/File:River_Ouse_in_York.JPG
It then flows through the city of York and the towns of Selby and Goole before joining with the River Trent at Trent Falls, near the village of Faxfleet, to form the Humber Estuary. https://en.wikipedia.org/wiki/River_Ouse,_Yorkshire
New bridge: Lucy is probably referring to The Foss Bridge, a single Georgian gritstone arch with balusters, linking the streets Fossgate and Walmgate, designed by Peter Atkinson the younger and erected in 1811–12, to replace a wooden bridge. The bridge was once the site of a fish market.
2008: Foss Bridge by Gordon Hatton. This image was taken from the Geograph project collection. The copyright on this image is owned by Gordon Hatton and is licensed for reuse under the (CC BY-SA 2.0) Creative Commons Attribution-ShareAlike 2.0 license. https://commons.wikimedia.org/wiki/File:York,_Foss_Bridge.jpg
The famous Ouse Bridge was dismantled between 1810 and 1818 to make way for the New Ouse Bridge, designed by Peter Atkinson the younger and completed in 1821 but it would not have been ready for Lucy in 1819. https://en.wikipedia.org/wiki/Bridges_of_York
Castle Howard is a stately home 15 miles north of York and has been the home of the Carlisle branch of the Howard family for more than 300 years. It is not a true castle, but this term is also used for English country houses erected on the site of a former military castle, in this case the ruined Henderskelfe Castle.
1819: Castle Howard from Jones' Views - north west view. Drawing probably by John Preston Neale (1771–1847); engraved by Miss Byrne, E. Roberts, W. R. Smith, T. Matthews, J. C. Varrall, S. Lacey, H. S. Storer, or T. Barber. This work is in the public domain. https://commons.wikimedia.org/wiki/File:Castle_Howard_from_Jones%27_Views_(1819)_-_north_west_view.JPG
2008: Castle Howard by Pwojdacz at en.wikipedia and released into the public domain (by the author). https://commons.wikimedia.org/wiki/File:England1_144.jpg
Building of Castle Howard began in 1699 and took over 100 years to complete to a design by Sir John Vanbrugh for the 3rd Earl of Carlisle. https://en.wikipedia.org/wiki/Castle_Howard
Frederick Howard, 5th Earl of Carlisle KG PC (1748 – 1825)
1769: Portrait of Frederick Howard, 5th Earl of Carlisle (1748–1825) by Sir Joshua Reynolds, Castle Howard Collection. This work is in the public domain. https://commons.wikimedia.org/wiki/File:England1_144.jpg
During his youth Carlisle was mentored by George Selwyn and was chiefly known as a man of pleasure and fashion. He was created a Knight of the Thistle in 1767, and entered the House of Lords in 1770. After he had reached thirty years of age, his appointment on a Commission sent out by Frederick North, Lord North, to attempt a reconciliation with the Thirteen Colonies during the American War of Independence was received with sneers by the opposition. The failure of the embassy was not due to any incapacity on the part of the earl, but to the unpopularity of the government from which it received its authority. He was, indeed, considered to have displayed so much ability that he was entrusted with the viceroyalty of Ireland in 1780. The time was one of the greatest difficulty; for while the calm of the country was disturbed by the American War of Independence, it was drained of regular troops, and large bands of volunteers not under the control of the government had been formed. Nevertheless, the two years of Carlisle's rule passed in quietness and prosperity, and the institution of a national bank and other measures which he effected left permanently beneficial results upon the commerce of the island. In 1789, in the discussions as to the regency, Carlisle took a prominent part on the side of the prince of Wales. In 1791 he opposed William Pitt the Younger's policy of resistance to the dismemberment of the Ottoman Empire by the Russian Empire; but on the outbreak of the French Revolution he left the opposition and vigorously maintained the cause of war. He resigned from the Order of the Thistle and was created a Knight of the Garter in 1793. In 1815 he opposed the enactment of the Corn Laws; but from this time till his death, he took no important part in public life. https://en.wikipedia.org/wiki/Frederick_Howard,_5th_Earl_of_Carlisle
Fire: A large part of the house was destroyed by a fire which broke out on 9 November 1940. The dome, the central hall, the dining room and the state rooms on the east side were entirely destroyed. Antonio Pellegrini's ceiling decoration the Fall of Phaeton was lost when the dome collapsed. In total, twenty pictures (including two Tintoretto’s and several valuable mirrors) were lost. The fire took the Malton and York Fire Brigades eight hours to bring under control. Some of the devastated rooms have been restored over the following decades. In 1960–61 the dome was rebuilt and in the following couple of years, Pellegrini's Fall of Phaeton was recreated on the underside of the dome. https://en.wikipedia.org/wiki/Castle_Howard
Mausoleum: In the 1720s the 3rd Earl of Carlisle announced his decision to build a grand funeral monument for himself and his family. Initially he consulted Vanbrugh, but following his death in 1726, the Earl turned to Nicholas Hawksmoor to realise his dream. The result is one of the finest, free-standing mausolea in northern Europe.
2009: The Mausoleum, Castle Howard, by Gordon Hatton . Only the upper part of the building is seen here over the trees, with 20 columns supporting the drum and dome roof. This image was taken from the Geograph project collection. The copyright on this image is owned by Gordon Hatton and is licensed for reuse under the (CC BY-SA 2.0) Creative Commons Attribution-ShareAlike 2.0 license. https://commons.wikimedia.org/wiki/File:The_Mausoleum,_Castle_Howard_-_geograph.org.uk_-_1135349.jpg
Begun in 1729, the Mausoleum took just over twelve years to build and was incomplete when the Earl died. He was temporarily buried in St Martin's Church, Bulmer, three miles away, before being interred in the Mausoleum in 1741. Beneath the chapel is the crypt, which contains 63 loculi, or niches, for receiving coffins. The Mausoleum is still the burial place of the Howard family. http://www.bbc.co.uk/northyorkshire/content/articles/2008/02/04/castle_howard_feature.shtml
Can you help us?
Transcription problems: As untrained transcribers we sometimes experience problems interpreting some of Lucy’s writing. We have a problem deciphering one section today:
to see a few of the ?lions? of York the lions can’t be right - help please! Many thanks to David Cant who solved this The query on 'lions' - it begins with an 'h' and looks like she meant to write houses but only managed the first 4 letters. So its 'hous' which fits in with the rest.
Old Regency Prints, Pictures an Coaching maps: Do you have access to any prints or pictures showing what town and country would have looked like when Lucy travelled through? Any illustrations of what she would have seen in 1819 will enliven our research.
New Pictures: Do you have any modern pictures of the streets, buildings, gardens and views that would enable us to see the changes that two centuries have wrought?
