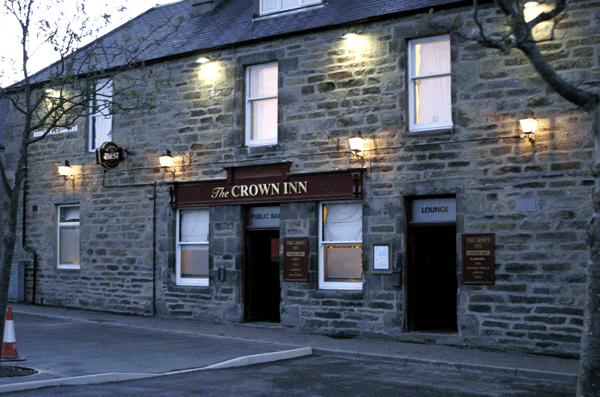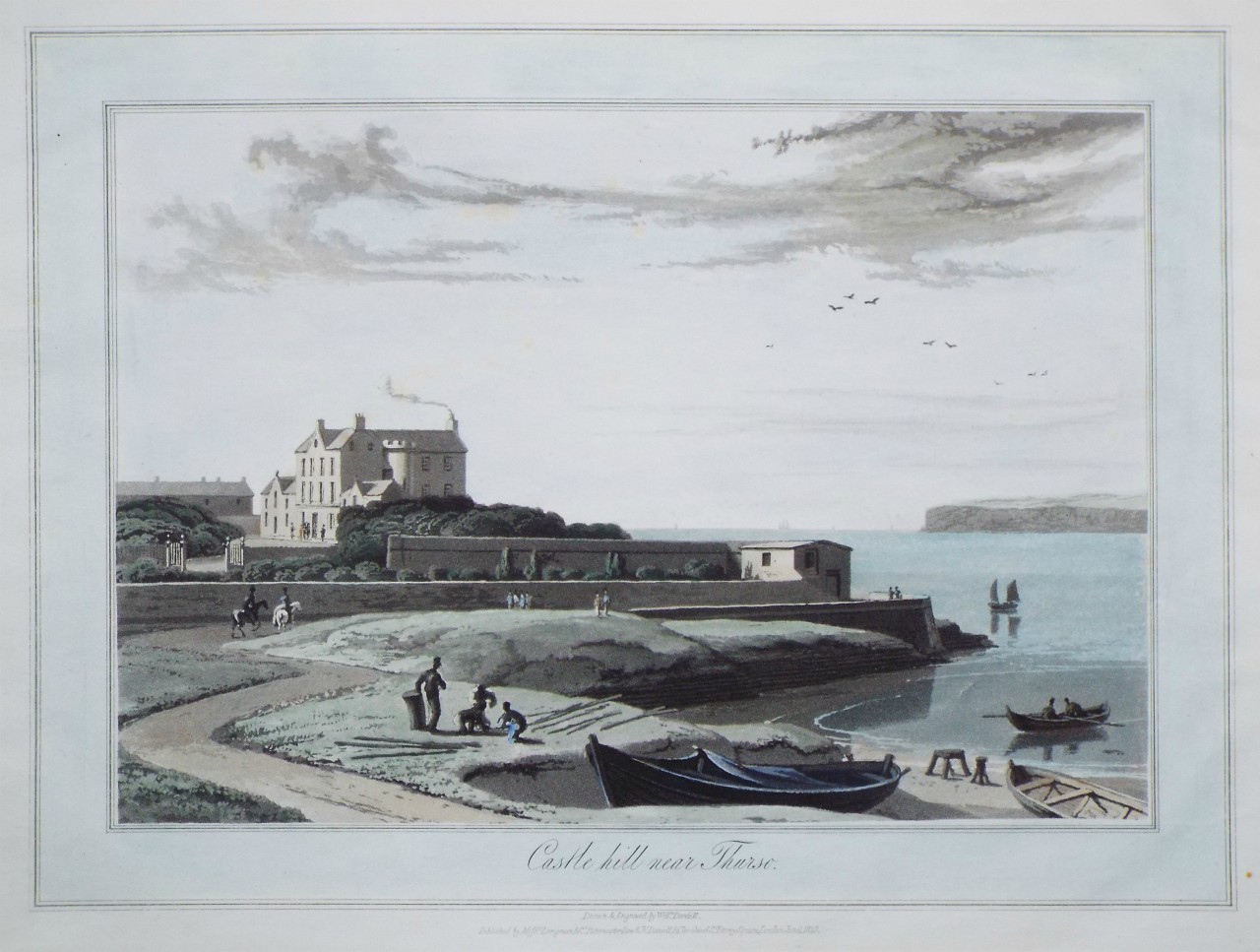Sunday 26th September 1819
Sunday Sept 26th We went to the English Chapel in the morning the service is excessively well performed & the chapel very well attended after church we walked to the Pier which is very fine we then attended the Scotch church which was quite full but I cannot say I admire the service so much as our own. my father was much better today and called upon Professor Copland whom we are to breakfast with tomorrow morning.
OBSERVATIONS & COMMENTS:
St Andrews Chapel: St Andrew’s Cathedral was designed in the perpendicular Gothic style by the architect Archibald Simpson, one of Simpson's many commissions in the city.
2007: Aberdeen: St. Andrews Cathedral Situated in King Street a short distance from the Mercat Cross by Chris Downer. This image was taken from the Geograph project collection. The copyright on this image is owned by Chris Downer and is licensed for reuse under the Creative Commons Attribution-Share Alike 2.0 Generic license. (CC BY-SA 2.0) https://commons.wikimedia.org/wiki/File:Aberdeen,_St._Andrew%27s_Cathedral_-_geograph.org.uk_-_598057.jpg
While three sides of the Cathedral were built out of the usual local granite, for which Aberdeen is famous, the facade of the structure, facing King Street, was built from sandstone for economic reasons despite Simpson's opposition. The church opened in 1817 as St Andrew's Chapel and was raised to Cathedral status in 1914. https://en.wikipedia.org/wiki/St_Andrew%27s_Cathedral,_Aberdeen
The North Pier was constructed in three distinct stages as part of the major series of harbour improvements in the 18th and 19th centuries. The harbour was prone to silting so that only shallow-draught vessels could be allowed entry, larger vessels being required to lie in the 'Gawpuill' (which now forms the turning basin) at the inner end of the navigation channel. The first major works were designed by John Smeaton and carried out in 1770-81. The extended pier was 1200ft [365.9m] long and cost £180. It reduced the entry of sand into the harbour area, and changed the angle of incoming waves at the harbour entrance. The pier was further extended between 1810 and 1816 on the advice of Thomas Telford. This extension measured at least 900ft in length and ended among a group of large rocks responsible for at least five shipwrecks. https://canmore.org.uk/site/104092/aberdeen-harbour-north-pier Restricted images are found on this website of the North Pier. Below is a recent panoramic image of the harbour
2015: Aberdeen Harbour from the Air by Ragazzi99, the copyright holder of this work, and published it under the Creative Commons Attribution-Share Alike 4.0 International license. (CC BY-SA 4.0) https://commons.wikimedia.org/wiki/File:Aberdeen_Harbour_from_Air.jpg
Scotch Church: Probably St Machar's Cathedral, a Church of Scotland church located to the north of the city centre, in the former burgh of Old Aberdeen.
2006: St Machar's cathedral with watch house. The small house-like building was used in the 1800s to watch out for body snatchers seeking corpses for the University anatomists by Martyn Gorman. This image was taken from the Geograph project collection. The copyright on this image is owned by Martyn Gorman and is licensed for reuse under the Creative Commons Attribution-Share Alike 2.0 Generic license. CC BY-SA 2.0 https://commons.wikimedia.org/wiki/File:St_Machar%27s_cathedral_with_watch_house_-_geograph.org.uk_-_174651.jpg
Technically, St Machar's is no longer a cathedral but rather a high kirk, as it has not been the seat of a bishop since 1690. After the execution of William Wallace in 1305, his body was cut up and sent to different corners of the country to warn other dissenters. His left quarter ended up in Aberdeen and is buried in the walls of the cathedral. https://en.wikipedia.org/wiki/St_Machar%27s_Cathedral
Professor Patrick Copland, 1749-1822, is reputed to be the cousin of Alexander Copland (1736-93), Lucy’s paternal Grandfather, who also hailed from Aberdeen. We don’t know the name of Alexander’s father or birth place so Patrick may even have been a brother and therefore Lucy’s great uncle. The exact connection has not been established, but a familial link is favoured by the family calling upon him, his wife Elizabeth, their daughter Mary and their son, also called Alexander. This was a favoured first name, with Alexander being the names of the first (1749-1822), the second (Lucy’s father), the third (Lucy’s brother Alex) and the fourth Alex’s son Alexander Lester Copland where the male line died out.
The son of Rev. Samuel Copland, Patrick was born at the manse of Fintray, a village about 12 miles from Aberdeen by road. In 1762, he won a bursary to Marischal College in Aberdeen where he was taught Mathematics under Prof John Stewart and Natural Philosophy under Prof George Skene. In 1774 Patrick became assistant to Prof George Skene and in 1775 became a professor of Mathematics at Marischal, remaining there and in 1779 advancing to the role of professor of Natural Philosophy, which he held until 1817. He is known to have been an associate of the Linnean Society. He was a co-founder of the Royal Society of Edinburgh in 1783 and, as a keen astronomer, was responsible for building the Castlehill Observatory in Aberdeen. He was a pioneer of the use of demonstration equipment (much of his own design) to explain the principles of mathematics and physics. In 1783, Patrick was accused of being accused of involvement in the "Black Arts" through his numerous experiments with electricity at the Observatory, "drawing mischief out of the clouds with his electric batteries". In 1803 he purchased Fountainhall House in Aberdeen (now 130 Blenheim Place) from his former mentor, Prof George Skene, and this remained his home until death. https://en.wikipedia.org/wiki/Patrick_Copland
Patrick was also a consultant physicist and advised the town on fresh water supplies, sand and gravel filtration beds and surveying. He also helped record the first measurements of the Deeside hills using barometrics and was instrumental in the introduction of chlorine bleach to Britain. He was officially honoured by the town for his involvement with Aberdeen's Water Supply. His massive contribution to public health is described in detail in: http://www.mcjazz.f2s.com/PatrickCopeland.htm
Patrick is also remembered as a pioneer of public education, introducing in 1785 a series of popular extra-mural classes in the city, classes which ran until 1813. These pre-dated the mechanics’ institute movement of the 1820s and have been credited with influencing the founding of London’s Royal Institution in 1800. Over the course of his career, Copland taught over 2,000 students. He was a popular and dedicated teacher whose services were recognised in 1817 when he was awarded an honorary LLD by his college. But perhaps his greatest contribution to university education was the introduction of demonstration apparatus in teaching natural philosophy. He was passionate about mechanical science, and even ran and equipped his own workshop where skilled tradesmen and craftsmen were employed in the production of items in wood and metal. Many of these instruments survive to this day in the University’s Natural Philosophy and Marischal Museum collections. In 1776, a petition was drawn up and signed by the entirety of Copland’s first year class, requesting that the public examination be carried out in “our native language” and not, as was the case at that time, in Latin: “The public examination we apprehend is intended to prove what proficiency we have made in Natural Philosophy, not in the Latin tongue”. The main instigator was believed to be a Londoner, James Stephen, the grandfather of the founder of the Dictionary of National Biography and great-grandfather of Virginia Woolf. Stephen kept a memoir in which he surmised that as Patrick himself was not proficient in Latin, the petition might in fact be welcomed. Whatever the reception, the students’ request was acceded to after deliberation by the principal and professors. https://www.abdn.ac.uk/special-collections/professor-patrick-copland-453.php
Can you help us?
Old Regency Prints, Pictures an Coaching maps: Do you have access to any prints or pictures showing what town and country would have looked like when Lucy travelled through? Any illustrations of what she would have seen in 1819 will enliven our research.
New Pictures: Do you have any modern pictures of the streets, buildings, gardens and views that would enable us to see the changes that two centuries have wrought?















































































![SUTHERLAND SHIRE.' by W. H. Lizars c.1885 which was originally engraved by William Home Lizars and published in the Ordnance Gazetteer of Scotland (Edinburgh: Thomas C. Jack, [edited by Francis H. Groome] 1885://www.wellandantiquemaps.co.uk/sutherla…](https://images.squarespace-cdn.com/content/v1/5cf654a7f7147f0001ee6b9e/1568582686778-EOW3AGY9JK58SBFQ76J6/Sutherland+Scotland+Lizar+001+copy.jpg)































































