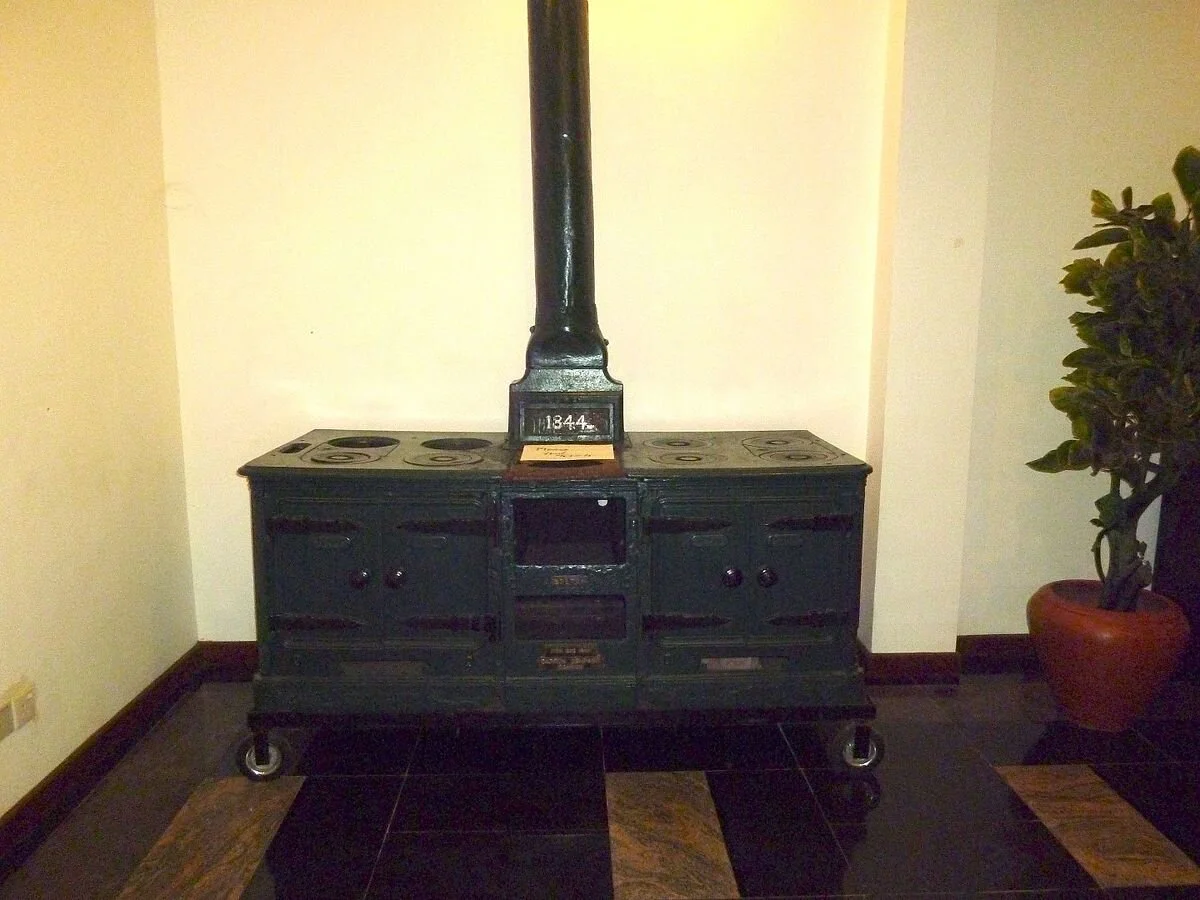Saturday 16th October 1819
Saturday Oct 16th We went to the races again this morning Mr Hart a friend of my brothers accompanied us & returned to dinner in the evening we went to the theatre to Miss ??Sinclair?? being a very agreeable lady to whom we had a letter of introduction. The theatre is very small but well lighted we were much amused with ??Matters??
OBSERVATIONS & COMMENTS:
Theatre Royal, in Shakespeare Square at the east end of Princes Street, was opened 9 December 1769 by actor manager David Ross. In July 1792 Harriet Pye Esten became the theatre manager when she purchased the lease. The theatre had been run by Stephen Kemble but he lost the rights to perform which were withdrawn by Esten's lover Douglas Hamilton, 8th Duke of Hamilton. In 1794 Esten returned the rights to Stephen Kemble to perform in Edinburgh in exchange for £200 a year. The theatre was at its peak from 1815 to 1850, and it was rebuilt in 1830.
1829: Theatre Royal, Edinburgh, by Thomas Hosmer Shepherd from page 143 of Modern Athens, displayed in a series of views; or, Edinburgh in the nineteenth century; exhibiting the whole of the new buildings, modern improvements, antiquities, & picturesque scenery of the Scottish metropolis & its environs, by Thomas Hosmer Shepherd (original drawings) with John Britton (text). Original held and digitised by the British Library. Accession number British Library HMNTS 10370.dd.10. This work is in the public domain in its country of origin and other countries and areas where the copyright term is the author's life plus 70 years or fewer. https://commons.wikimedia.org/wiki/File:MA(1829)_p.143_-_Theatre_Royal,_Edinburgh_-_Thomas_Hosmer_Shepherd.jpg
The theatre was demolished in 1859 to make way for the building of the General Post Office, shown below.
Former General Post Office, Waterloo Place. © Copyright N Chadwick and licensed for reuse under the (CC BY-SA 2.0) Creative Commons Licence. https://www.geograph.org.uk/photo/2400337
The royal patent and title was then transferred to the Queen's Theatre and Operetta House in a site in Broughton Street, on an earlier Circus (previously the Adelphi Theatre). It burned down and was rebuilt in 1865, 1875, and 1884, each time retaining the patent. The last architect was Charles Phipps when in 1884 it was leased to Cecil Beryl of the Princess's Theatre, Glasgow.
1911 postcard of the Theatre Royal, Broughton Street, Edinburgh , Author Unknown. This file is licensed under the (CC BY-SA 4.0) Creative Commons Attribution-Share Alike 4.0 International license. https://commons.wikimedia.org/wiki/File:Edinburgh_Theatre_Royal_on_left.jpg
It exchanged hands several times until it was destroyed by fire in 1946 and not rebuilt due to post-war shortages of building materials. https://en.wikipedia.org/wiki/Theatre_Royal,_Edinburgh
THE NATIONAL LIBRARY OF SCOTLAND HAS A DETAILED HISTORY AND PLAYBILLS COVERING 1819, WHEN THE COPLANDS WOULD HAVE ATTENDED. THERE IS A BOUND COPY OF ALL PLAYBILLS AND THE UNDAMAGED HAVE BEEN DIGITISED. WE KNOW WHAT WAS ON THE 18TH OCTOBER BUT TO FIND THE PLAYBILL OF THE 16TH IT WILL BE NECESSARY TO MAKE A MANUAL SEARCH.
The influence of Scott is recorded in the history of the theatre: The arrival of Sir Walter Scott transformed the situation. Scott was a patron and outspoken friend of the drama (as a young advocate, in 1794, he fought in a riot at the Theatre Royal sparked off when some members of the audience refused to stand for the National Anthem). More importantly, Scott's historical novels offered new possibilities for adaptation to the theatre. A play that was unambiguously about the modern political situation in Scotland would have been heavily censored, but a play based on a novel about the Jacobite risings could escape censorship on the grounds that it was just based on fiction. This allowed for the possibility of a national drama that could reflect on Scotland through the medium of literature………. It was under Murray, in 1819, that the astonishing success of the stage adaptation of Scott's 'Rob Roy' made the theatre relatively rich.
An engraving of Rob Roy, ca. 1820, (public domain) itself based on an engraving by W.H. Worthington - http://www.walterscott.lib.ed.ac.uk/portraits/engravers/images/rob_roy.html from https://en.wikipedia.org/wiki/Rob_Roy_MacGregor#/media/File:Rob_Roy_1820s_engraving.jpg .
With Charles ('the real') Mackay playing Bailie Nicol Jarvie, this good-humoured adaptation saw Scotland starting to come to terms with its history of civil war and social division. When George IV visited Edinburgh in 1822, he ordered a performance of 'Rob Roy' at the Theatre Royal, which took place on August 27, 1822. It was a triumphant success and placed the Theatre Royal at the centre of the Scottish cultural revival https://digital.nls.uk/playbills/index.html Another excellent history: http://www.arthurlloyd.co.uk/Edinburgh/TheatreRoyalShakespeareSquare.htm
Can you help us?
Transcription problems: As untrained transcribers we sometimes experience problems interpreting some of Lucy’s writing. We have a problem deciphering two sections today:
…we went to the theatre to Miss ??Sinclair?? .. Have hazarded a guess with this name but can’t find a Regency actress when searching under this name
..we were much amused with ??Matters?? … Sunday…… We were unable to interpret the last word and what we have suggested does not appear to satisfy the context. Help please!
Old Regency Prints, Pictures an Coaching maps: Do you have access to any prints or pictures showing what town and country would have looked like when Lucy travelled through? Any illustrations of what she would have seen in 1819 will enliven our research.
New Pictures: Do you have any modern pictures of the streets, buildings, gardens and views that would enable us to see the changes that two centuries have wrought?




































































































































































































































